


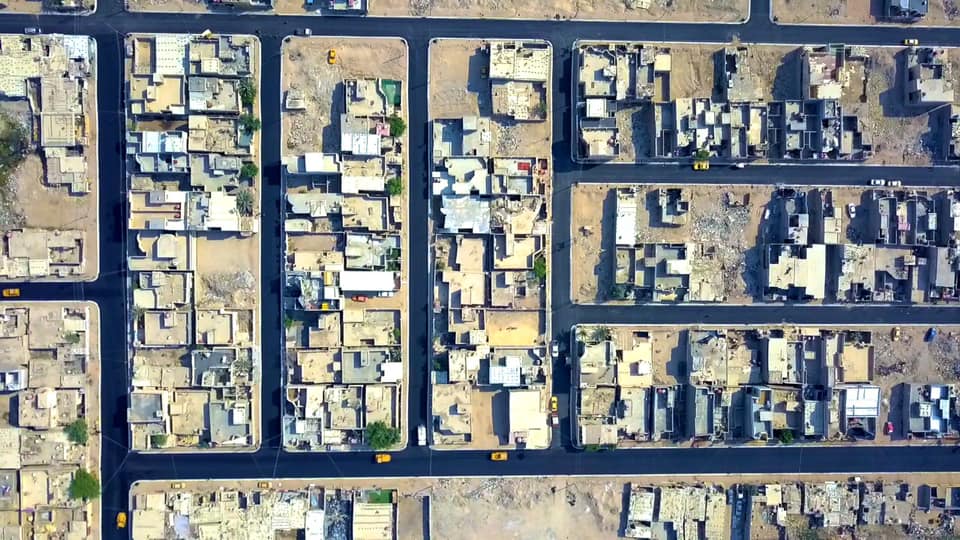
• Clean Water Line
• Waste Water Line
• Agricultural Water Line
• Rain Water and Sewerage Lines
• Superstructure (Road) Works
• Pump Stations
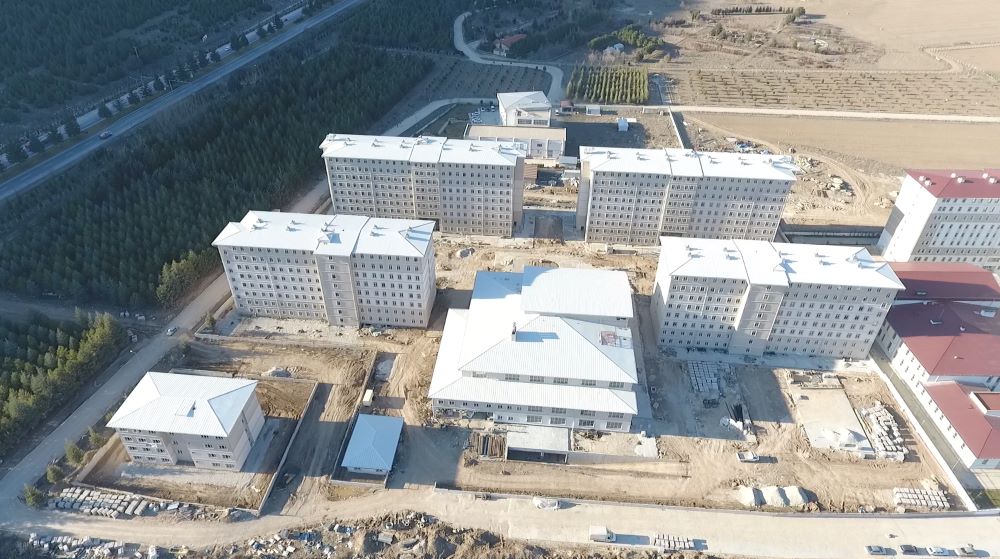
Isparta Higher Education Student Dormitory is a dormitory complex with a capacity of 2.000 students.
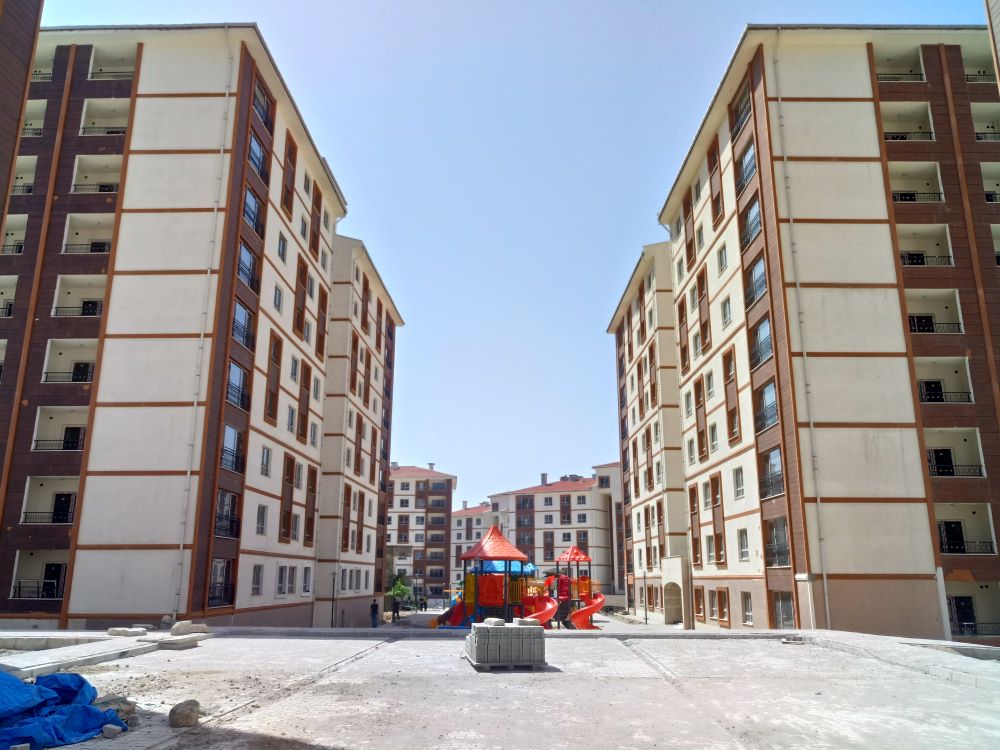
• Şırnak İli Merkez ilçesinde TOKİ tarafından yaptırılan çeşitli tiplerde 24 blok, 718 Adet Konut ve çevre düzenlemesi dahil yaşam merkezidir.
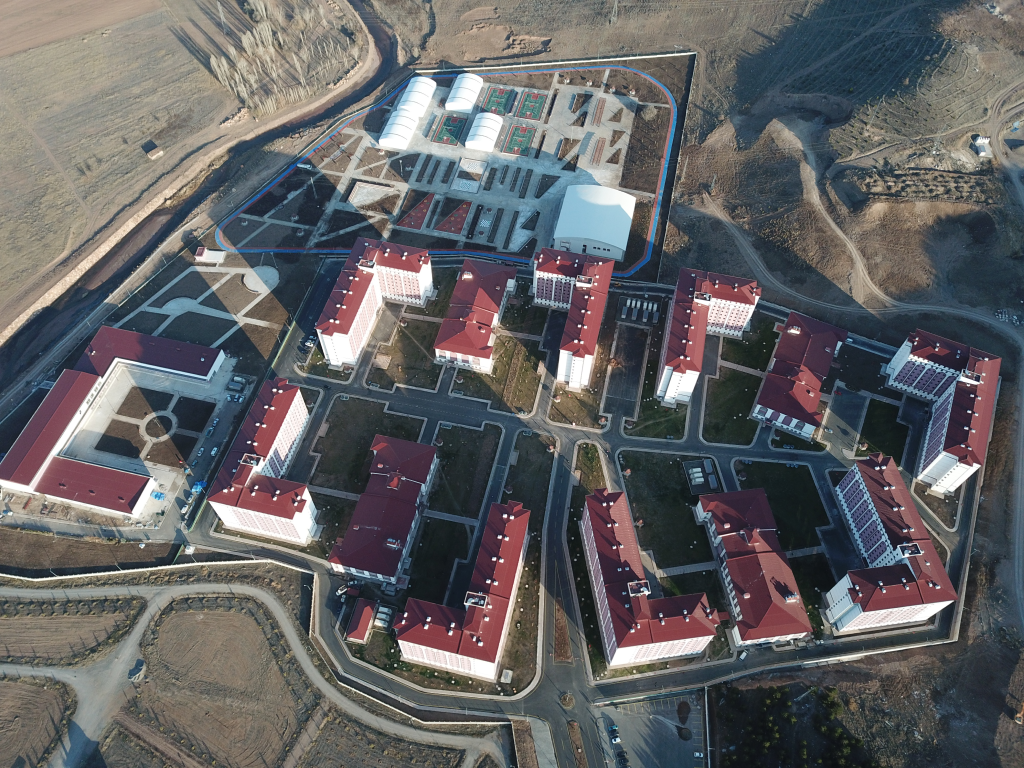
• Sivas Cumhuriyet Üniversitesi kampüs alanı içinde 8 adet yurt bloğu 4 adet Sosyal tesis bloğu, 1 adet Öğrenci Yaşam Merkezi ve Nizamiyeden oluşan 10000 öğrenci kapasiteli Öğrenci yurt kompleksidir.
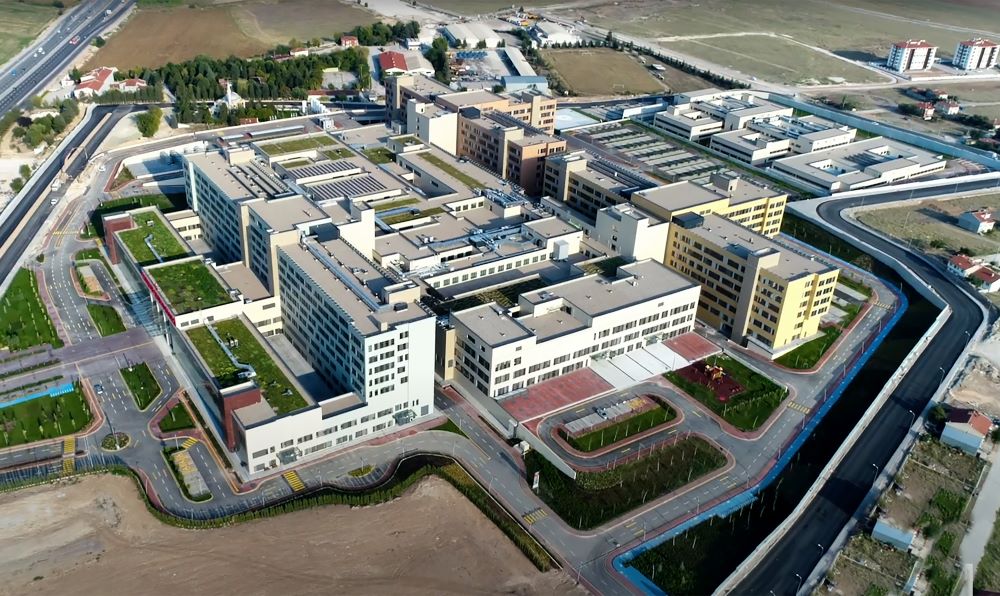
1081-bed Eskişehir City Hospital;
C Block (Cardiology) and YGAP (High Sec. Psychiatry Hospital), all systems and electrical installation works.
A1 Block (Operating Theatre) and YGAP (High Sec. Psychiatric Hospital), all systems and mechanical installation works.
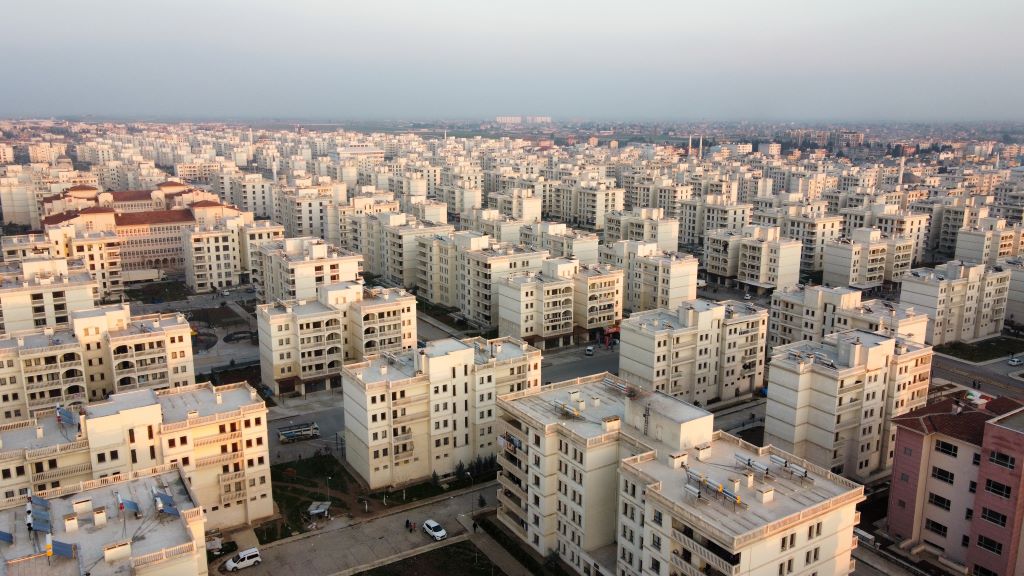
• It is a living center consisting of 25 blocks of various types and landscaping built by TOKİ in Nusaybin district of Mardin Province.

Construction and renovation works have been carried out at Ankara Science High School.
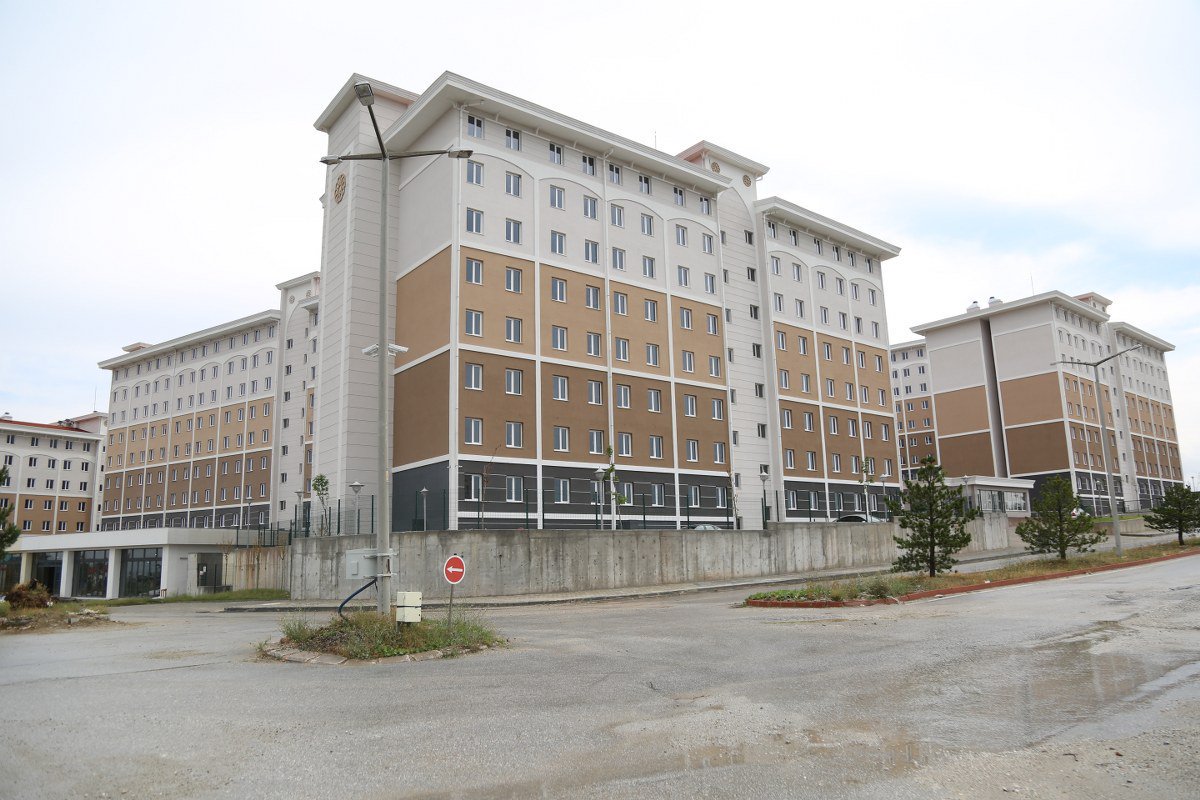
• It is a student dormitory complex consisting of 6 dormitory blocks, 1 social facility block, 1 Commercial Building and Nizamiyah within the campus area of Kütahya Dumlupınar University.

Complex in the center of Baghdad with a total construction area of 80.000 m2 ;
• 4-storey shopping center,
• 32-storey five-star hotel,
• 3-storey hospital and multi-storey car park, the largest and most modern shopping center in the city.
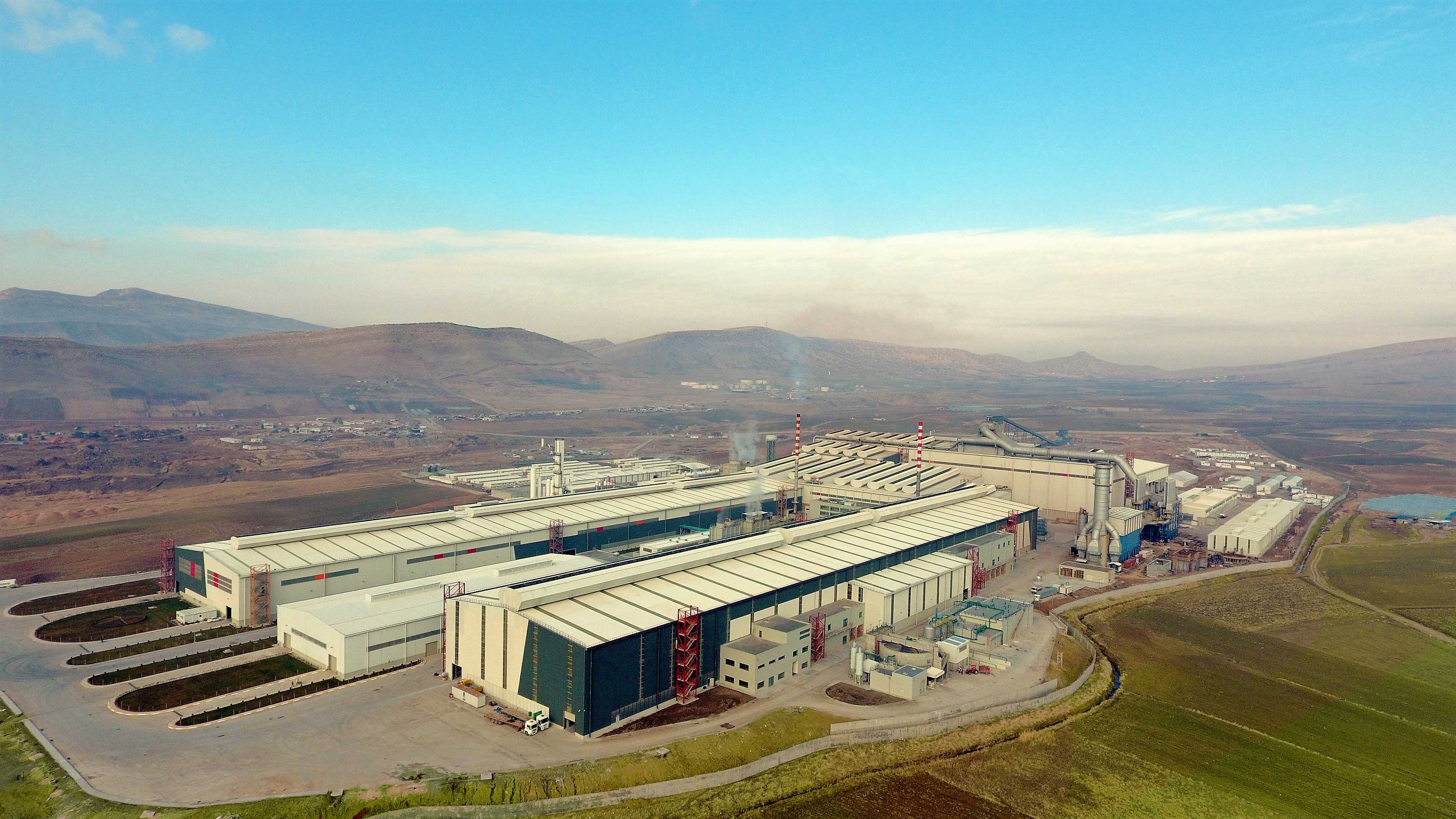
• Suleymaniye Iron and Steel Plant Project is an investment of MASS Holding, which is the greatest investment and industry group in Northern Iraq, has an annual 1 million capacity and it will be the largest iron and steel processing and manufacturing establishment of not only Northern Iraq but the entire region as well.
• The area allocated for the Project by the Investor is 750.000 m2.
• It will have an annual capacity of 650.000 tons and additional capacity of 350.000 tons of profile manufacture capacity.
• The facility will operate both with fuel oil and natural gas. 180 MW electric allotment permit has been received from the government.
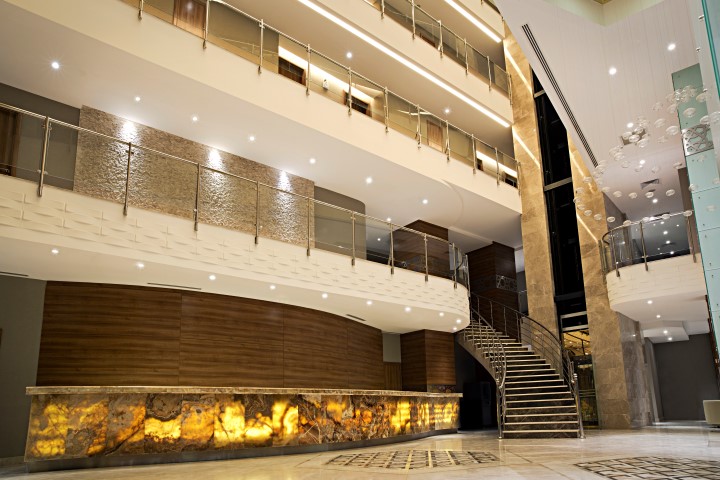
•It is in a 20 minute walking distance to the prayer places located in Kerbela.
•It is the first hotel providing accommodation in a comfortable and prestigious setting.
•There are 220 rooms in the 14 floor-hotel.
•There is a Spa, Turkish Bath, meeting halls and a business center.
•There is a terrace restaurant and a terrace to view the prayer place from above.
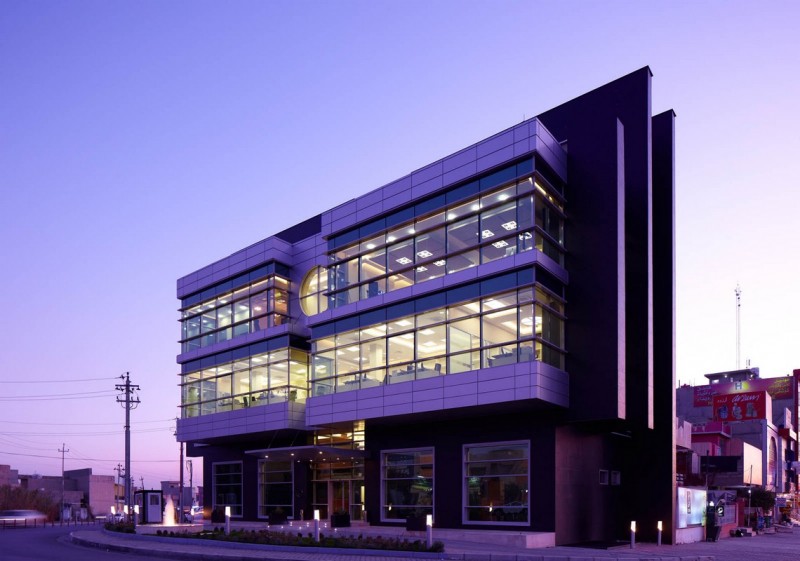
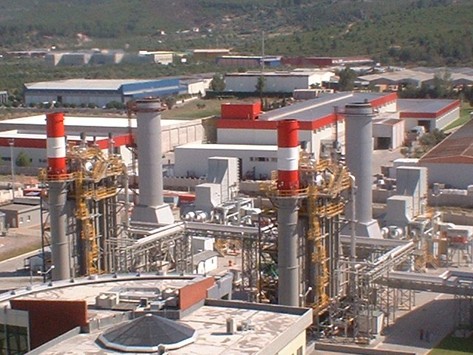
• Construction, assembly and commissioning of 127 MW Energy Plant facilities on a 50.000 m2 field
•Control building-transformer building
• De-alkalization unit
• Pure water tank – iron water tank – naphtha tank
• Fuel discharge unit, fuel pumping unit
• Vapor turbine building
• Foundations of 2 units of gas turbine
• Bypass chimney foundations, pipe bridges, cable gallerias, connection roads, environmental planning, cooling tower, reactor building
• Fire water system storage pool units
• 2 boilers and other equipment foundations
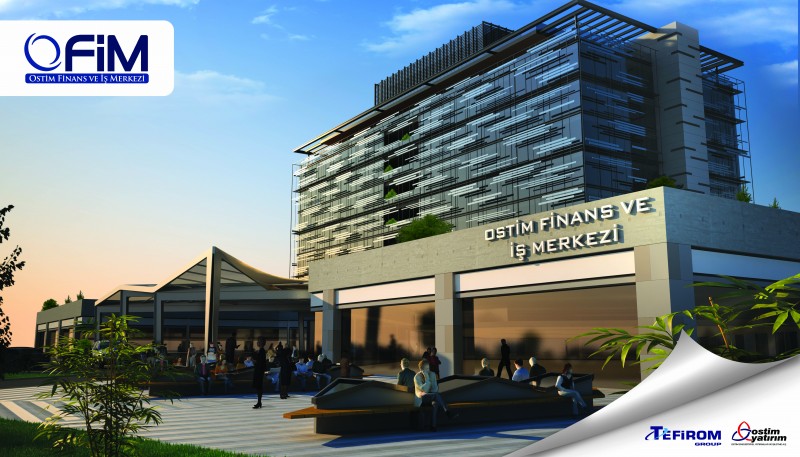
Ostim, one of the limited small and medium scale industry manufacturing areas in the world and the largest one in Turkey, has finally attained a finance and business center in a scale that it deserves.
Ostim, with thousands of products in 17 basic sectors, 5 thousand businesses and 50 thousand workers, serves country industry and OFIM, positioned at the heart of Ostim, is waiting for you.
In Ostim, Ankara’s largest manufacturing and industry center, OFIM (Ostim Finance and Business Center), which is a finance, trading and shopping center has been materialized as a joint investment of TEFIROM Const. En. Industry Trading Corp. and Ostim Investment Corp.
OFIM, producing its own electric energy with the COGENERATION system, provides advantages to its users with both environmentalist building identity and energy policy.
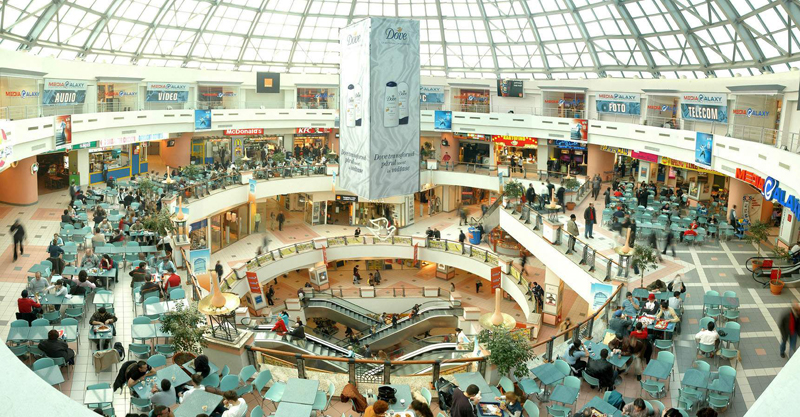
The business center with a current 85.000 m2 area has been expanded with 4.500 m2 area for H&M and Starbucks Brands. All construction, completion and electromechanical works have been carried out in the project.
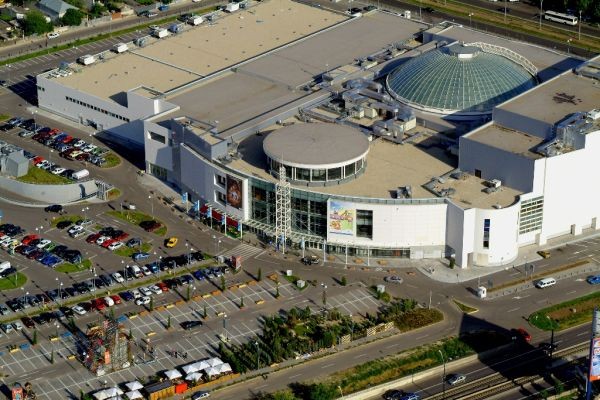
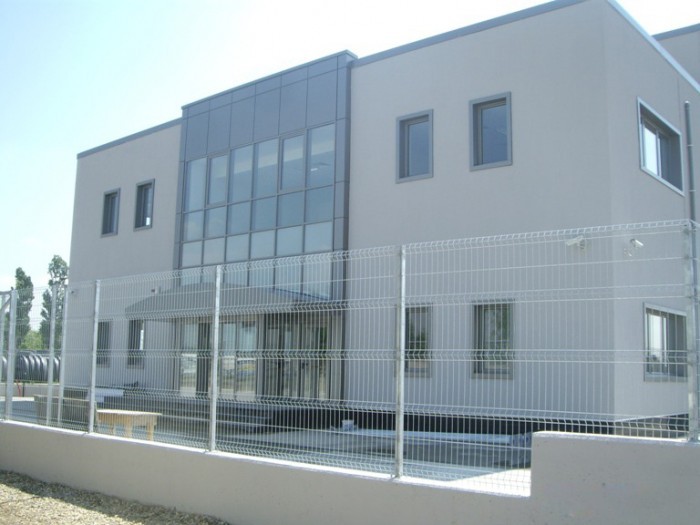
Structural arrangement, completion and electromechanical works were carried out in the 2.500 m2 laboratory building.
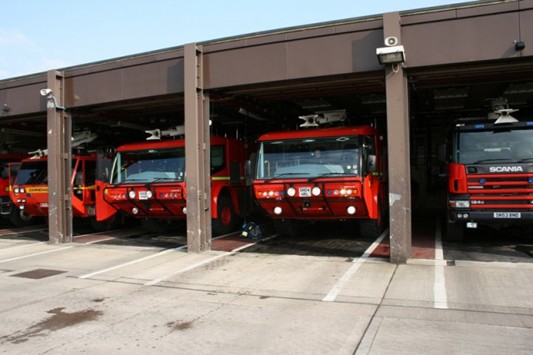
In the scope of EPC;
• 2 main service building construction as fire extinguishing and garage departments.
• Total construction area is 5.000 m2.
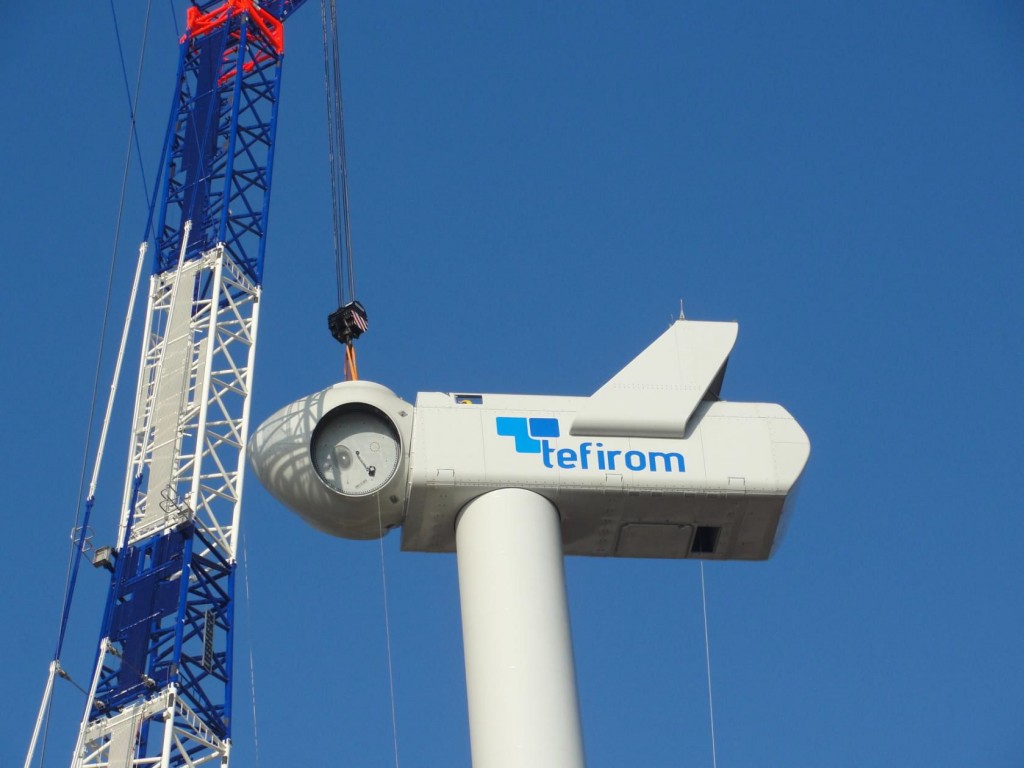
• Turnkey delivery of 38 MWe power Wind Turbine, transportation, mechanical assembly test and commissioning works
• Engineering works encompassing main access roads, crane saddles, turbine foundations and control building
• Electric and control systems, MV power switch, step-up transformer, excavation and cabling (MV, F/O), SCADA setting and electric connection until the closest transformer
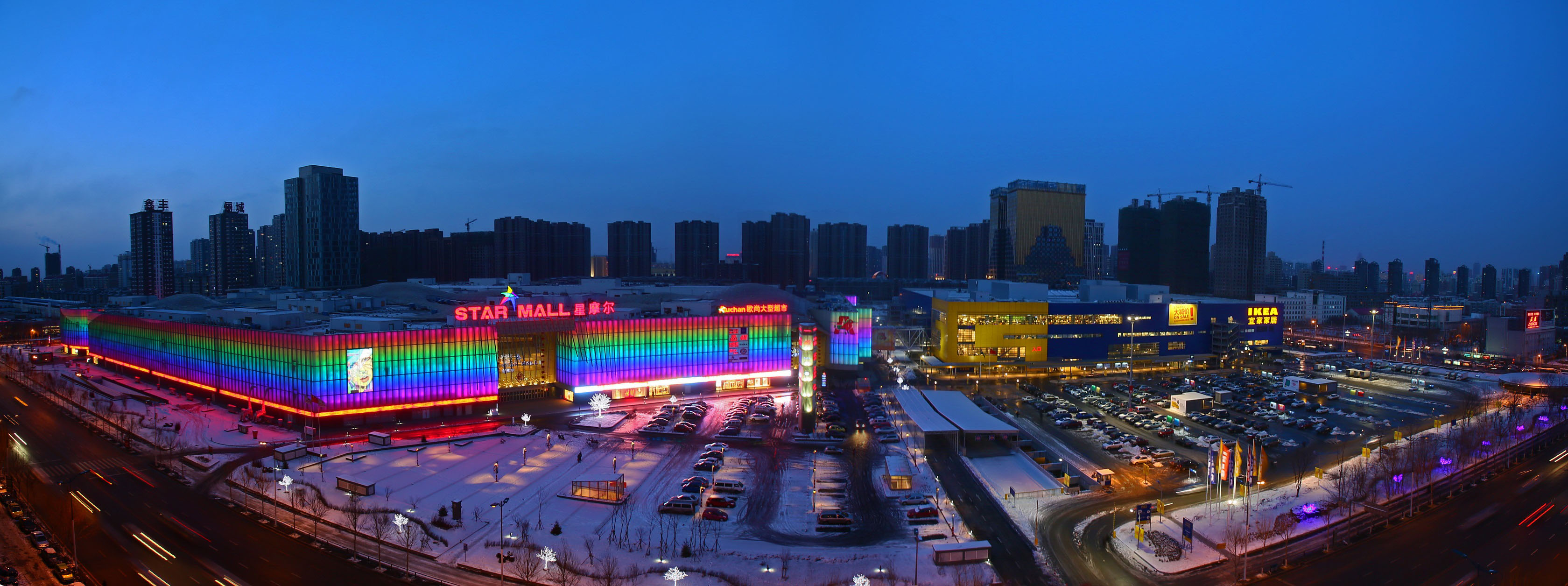
• Its concept design, construction drawing and designs have been completed.
• 330.000 m2 construction (civil, structural, electric, mechanic, steel and architectural completion works) works have been carried out.
• Starmall Shenyang Plaza has become the entertainment and shopping star of Shenyang City.
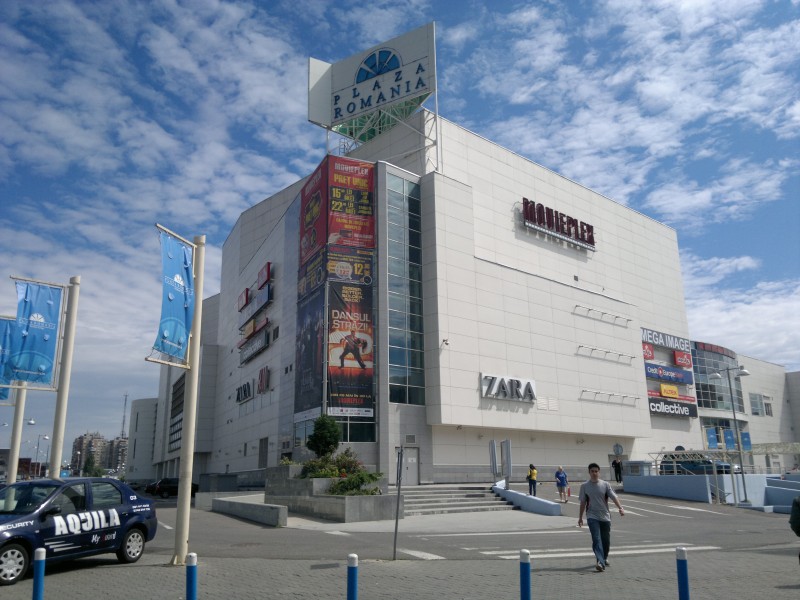
Completion and renewal works were carried out in 110.000 m2 Shopping Center building. All plaster ceiling, illumination and ground renewal works were carried out.
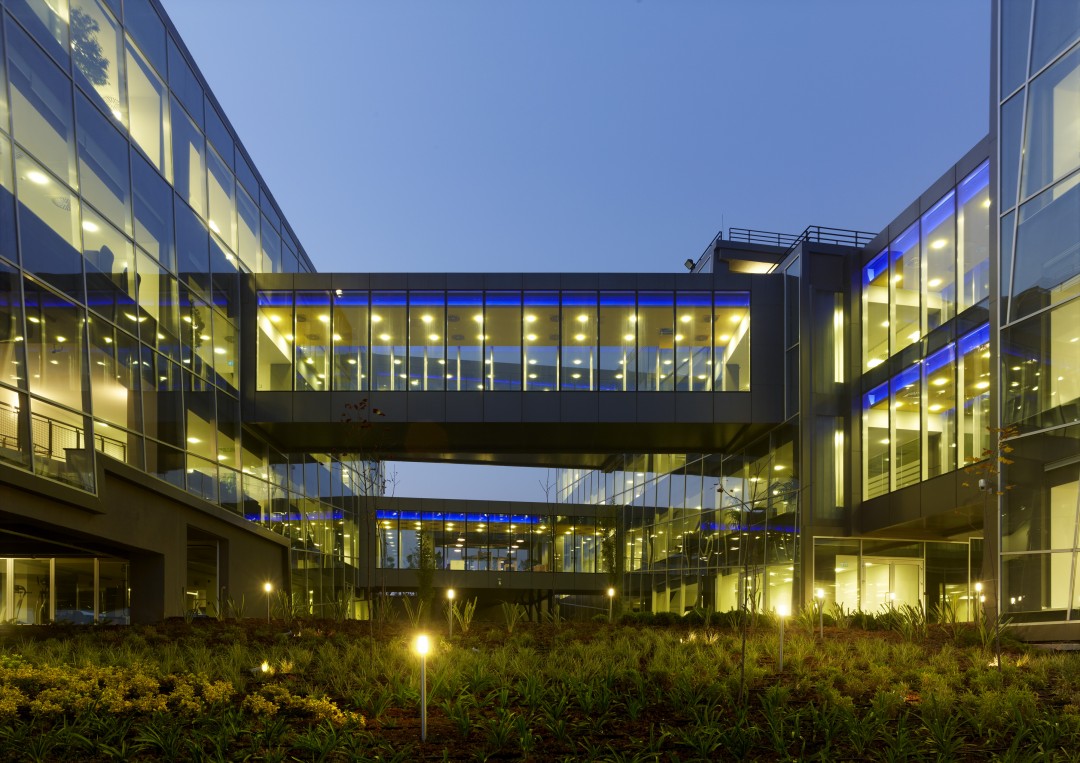
• Data Processing and Research-Development Building Construction, 8.500 m2 closed area on a 13.500 m2 field.
• The building is made of a basement, ground floor and 3 main blocks of 2 floors and parking lot.
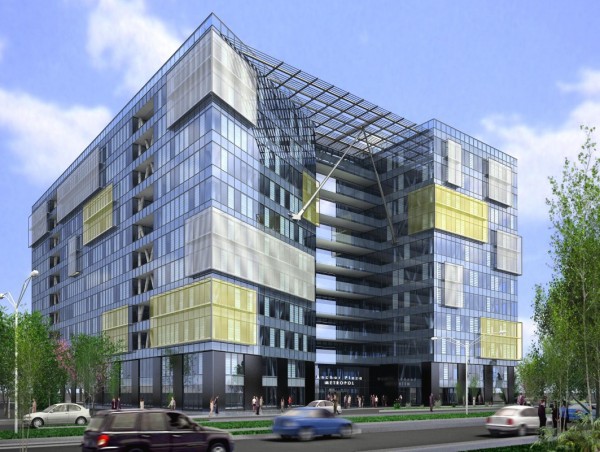
• 8.500 m2 diaphragm wall construction
• 85.000 m3 excavation application
• An office building construction of 55.000 m2 construction area with reinforced concrete structure resistant to earthquake
• Façade coating, electromechanical and landscaping work application
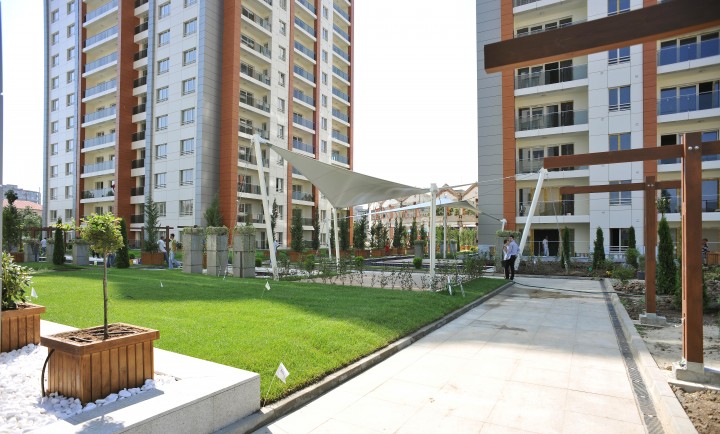
• Architectural works of 17-floor 4 buildings, each containing 504 first class apartments
• In addition, construction of social facilities consisting of a closed swimming pool, parking lot and landscaping works
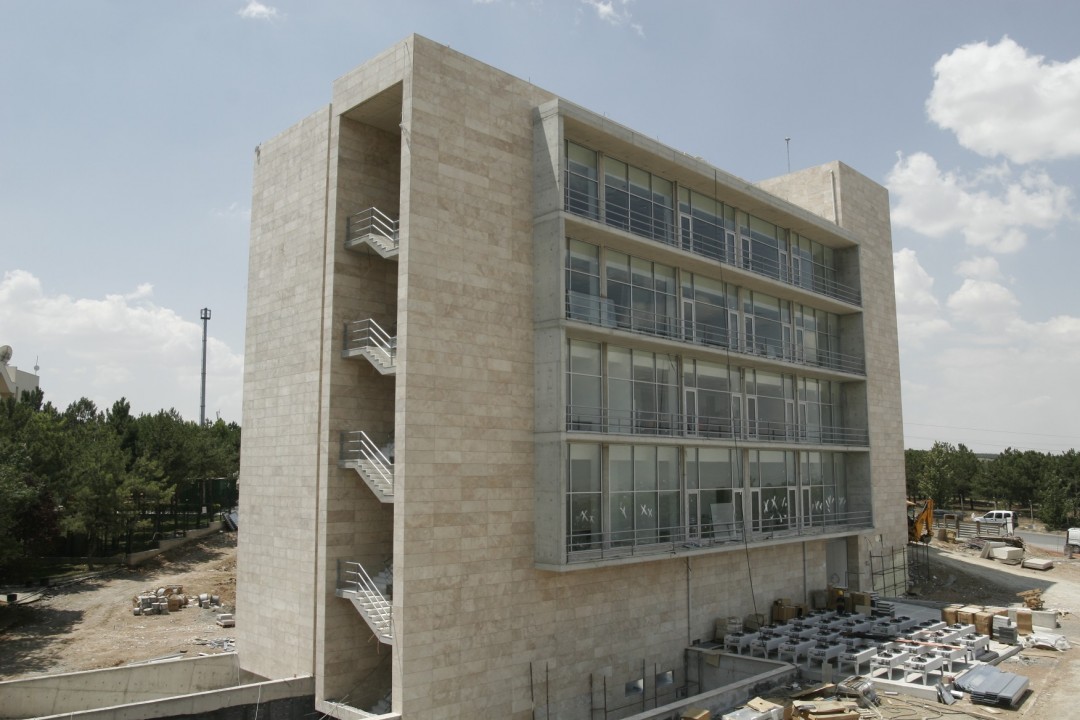
• 1.300 m2 office building construction area on a 7.700 m2 field.
• A block was developed as an Information Technologies Center of a private bank and another block was designed as the Administration Center of a private company.
• Underground parking lot
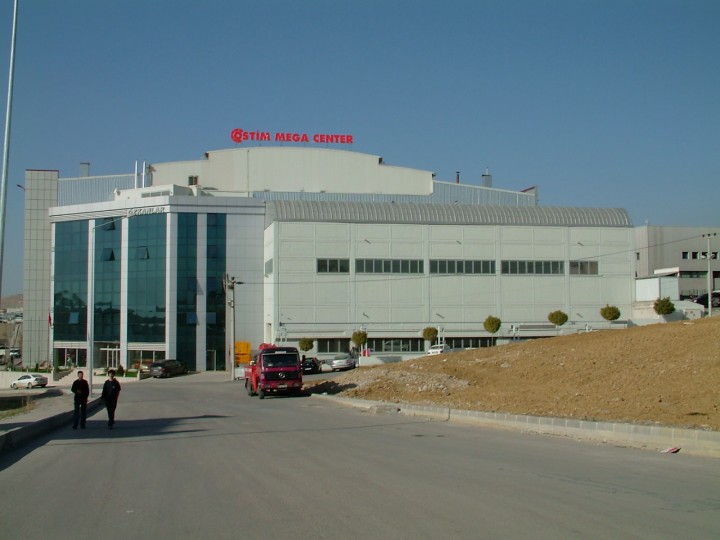
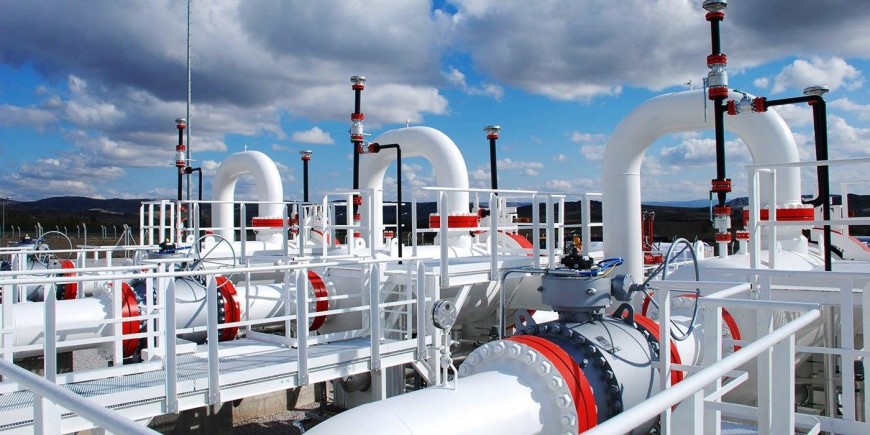
ISDEMIR NATURAL GAS DISTRIBUTION LINE AND RMS STATION Project was delivered to ISDEMIR Iskenderun Iron-Steel Corp.
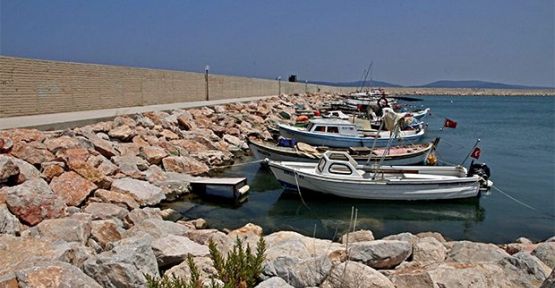
• Construction of the fishermen shelter including main and auxiliary breakwater structures, pier, sliding area, illumination towers and electrical-mechanical fitting
• Main breakwater structure of 795 meters long, secondary jetty structure of 135 meters long, dock of 335 meters long, sliding area of 70 meters width, 2 illuminating towers, and electrical and mechanical installation works of the project have been completed.

• A modern school, from pre-school to university…
• Based on the institutional principles, Tefirom valued education immensely always and made great investments in this field.